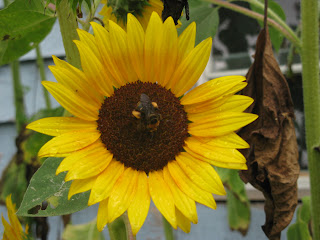Last weekend Jim and I made the hour and a half drive to Pleasant Hill near Harrodsburg, KY.
This is an outing we've been promising ourselves since our move here last year.
I took quite a few photos so will break this into several posts rather than one lengthy photo-heavy session.
Most of the buildings have a wooden sign in front describing the original use of the structure.
I wish I had thought to include those.
The Pleasant Hill website is not especially appealing, more tourist info than background on the Shakers. I've collected a number of informative links and will include one at the end of each post.
Walking from the car park toward the first building--where we needed to purchase tickets--we encountered a large black and white cat making his way up the grassy slope.
A few moments later we noticed that he had slipped into the building, which serves as a gift shop as well as dispensing tickets. One of the sales clerks spoke coaxingly to the cat--I think suggesting that he might like to go back outside.
A couple with two very young children spied the cat--and the children swooped noisily while the mother trilled, "Be nice to the kitty."
Cat flattened himself to the floor, then, with a grim backward look scooted for the exit.
The Bluegrass Region of Kentucky is lined with beautifully kept stone walls.
We were told that these were contructed in the late 1700's through the mid 1800's by Scots/Irish
stone masons.
J. posed for me here at the gate.
This simple stone building houses examples of Shaker-crafted furniture.
Pleasant Hill, at the peak of its vitality, was known for its thriving farming industry, while the Shaker communities of New England and Western New York produced more of the beautifully crafted furniture for which the Shakers are famous.
I wonder if the longer winters of New England fostered more indoor work.
The interior of the stone building was dim and my camera flash didn't do much to compensate, yet I found the floor lamps rather intrusive. Peg rails were a common feature of Shaker buildings and were used to keep chairs off the floor during the intervals between meals.
Tidiness and simplicity were hallmarks of Shaker life. Everything had a place and order was kept.
A vintage plow.
This imposing building was constructed of quarried limestone.
The herb garden was not as well-tended as I expcted, and suffering from drought as are gardens
in the entire state.
A sprawl of thyme, a familiar scent for a sunny noon.
The garden contained both medicinal and culinary herbs.
A dormitory room in one of the family houses.
The Shaker 'families' who occupied these dwellings were seldom related by blood.
Men and women were strictly segregated!
A rocker and side chair both have distinctive seats of woven twill tape--a Shaker trademark.
This room was fitted out as an office.
Each item in a room served a purpose and was sturdily and beautifully constructed.
Note the deep windowsills which accomodate the thick brick or stone walls.
Many of the rooms had small black cast iron stoves.
The desk and chairs shown in the last photo are at the right of stove.
Examples of a cooper's workmanship--buckets, firkins, churns, tubs.
The basements of the family dwellings were deep and vast.
The kitchen area seen here is large and laid out well for a number of women to work together
preparing meals or
putting up garden produce.
A stately clock in a dwelling hall. Beyond is the dining room with long narrow tables.
Below is the link to the best of the articles I found giving background on Shaker beliefs and way of life.
Good reading for those who enjoy history.





















































